YH Lobby
Interior Design: Lobby and public areas for the main building of Yahav Hamias Group’s new 20,000 sqm logistics complex in Shoham.
Project details:
Year: 2018.
In collaboration with Zarhy Architects.
Contractor: mkh-building.
Lighting: Karney Tchelet.
Concrete walls: Inova Art.
Marble floors: Hezibank.
Signage (Sheet metal and Vinyl): Tidhar.
בניין משרדים - עיצוב לובי קבלה ולובאי מעליות קומתיים
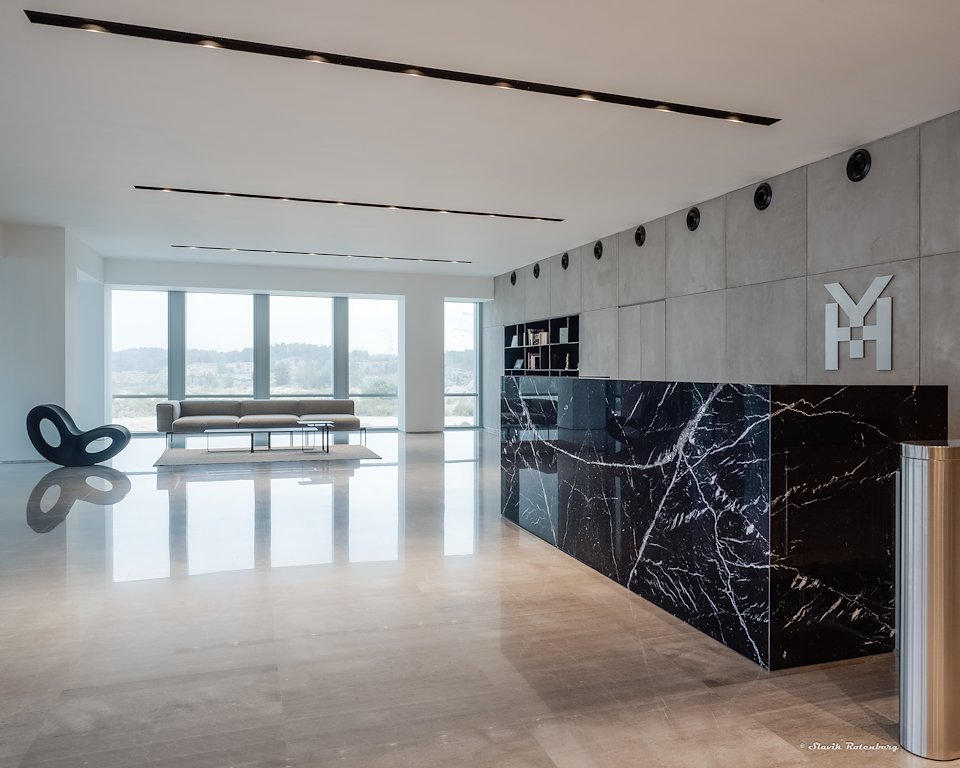
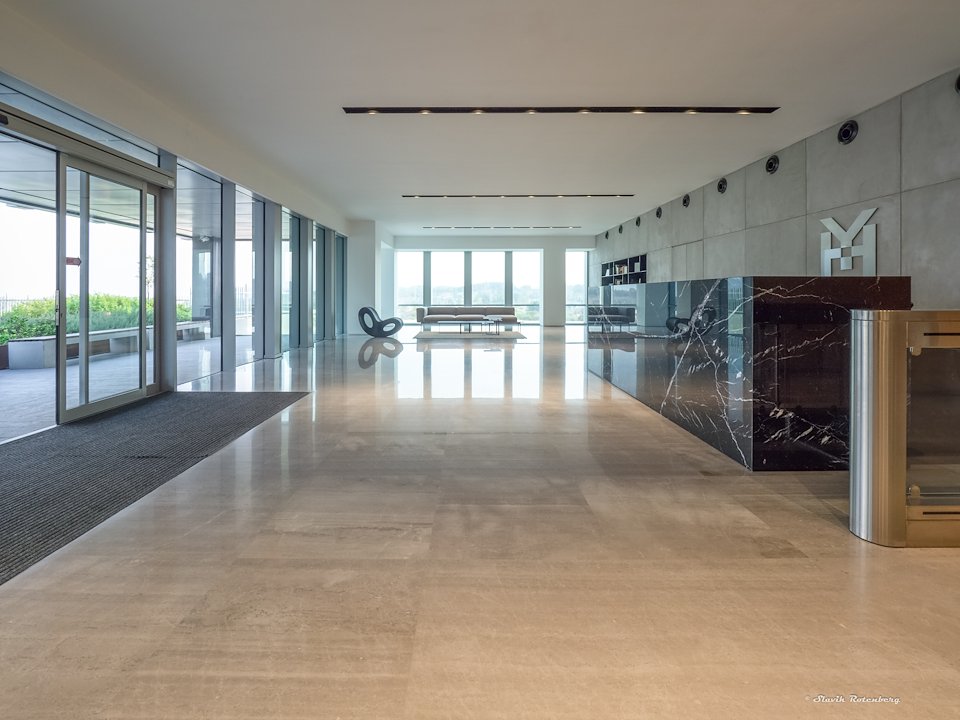
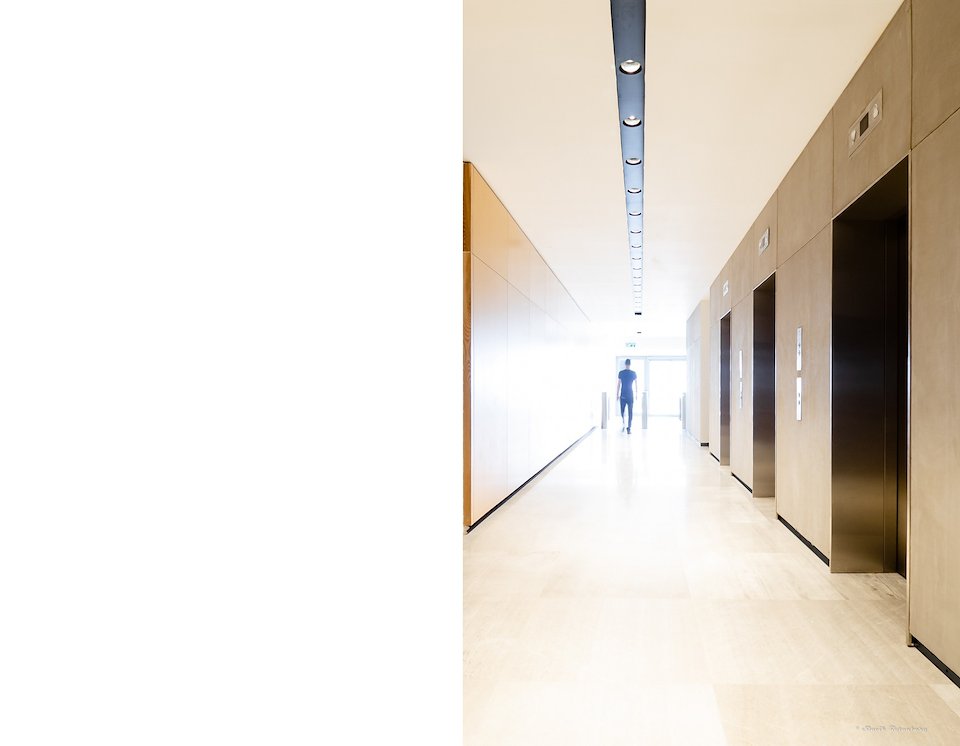
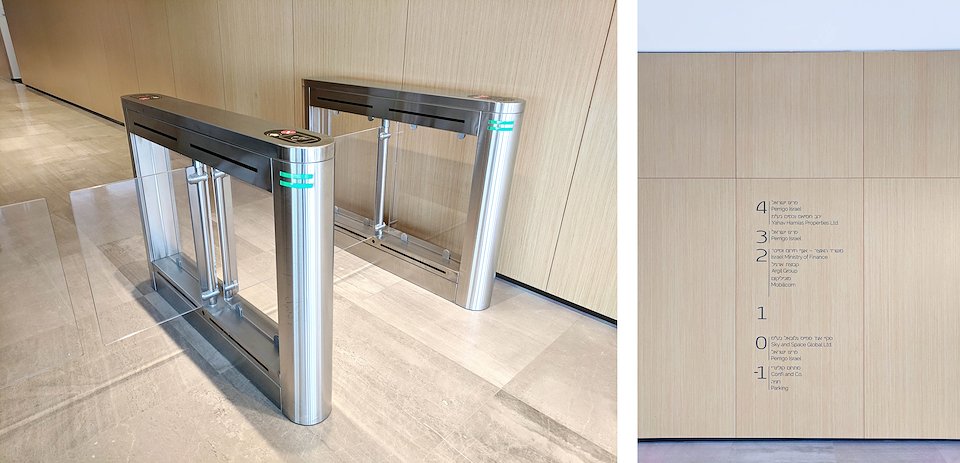
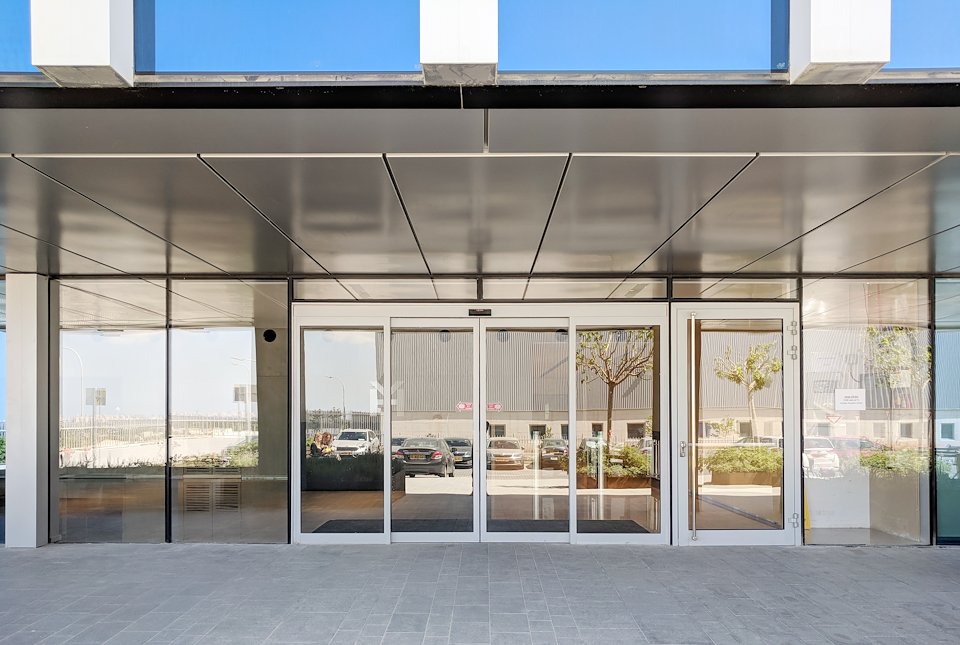
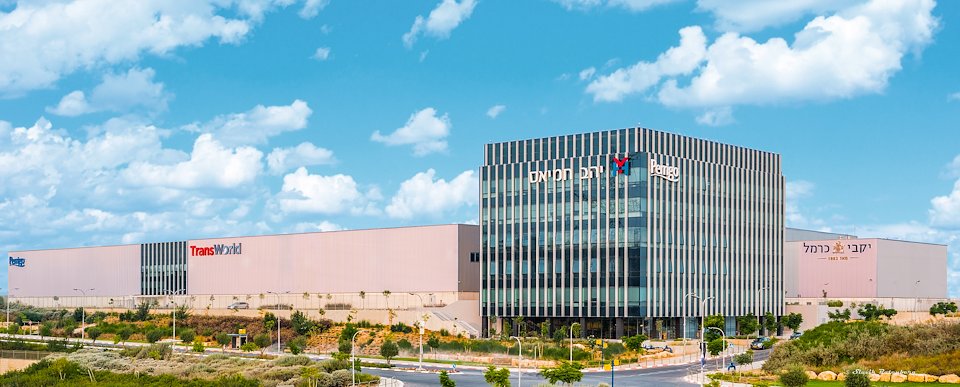
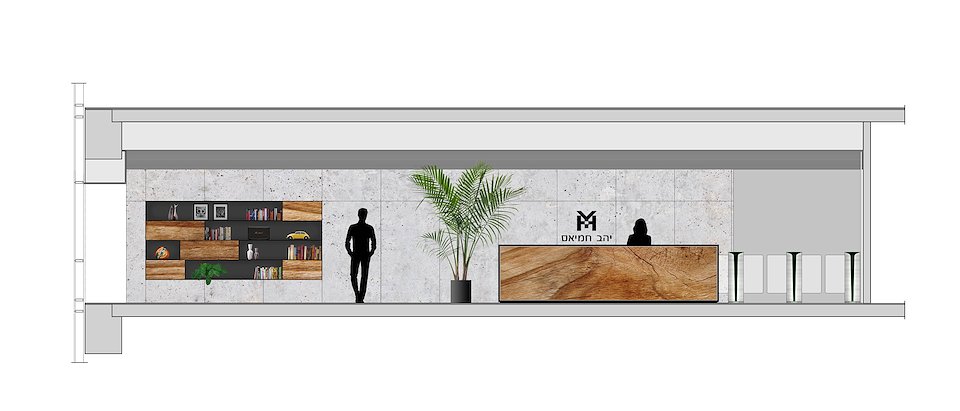
Material Palette:
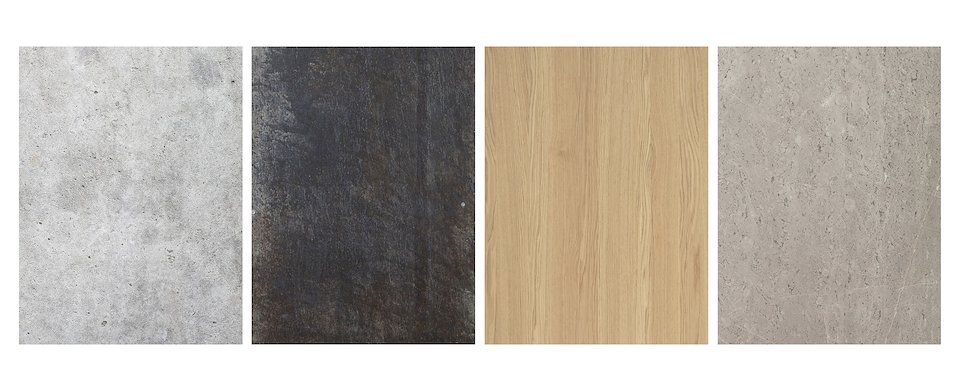
Construction Photos
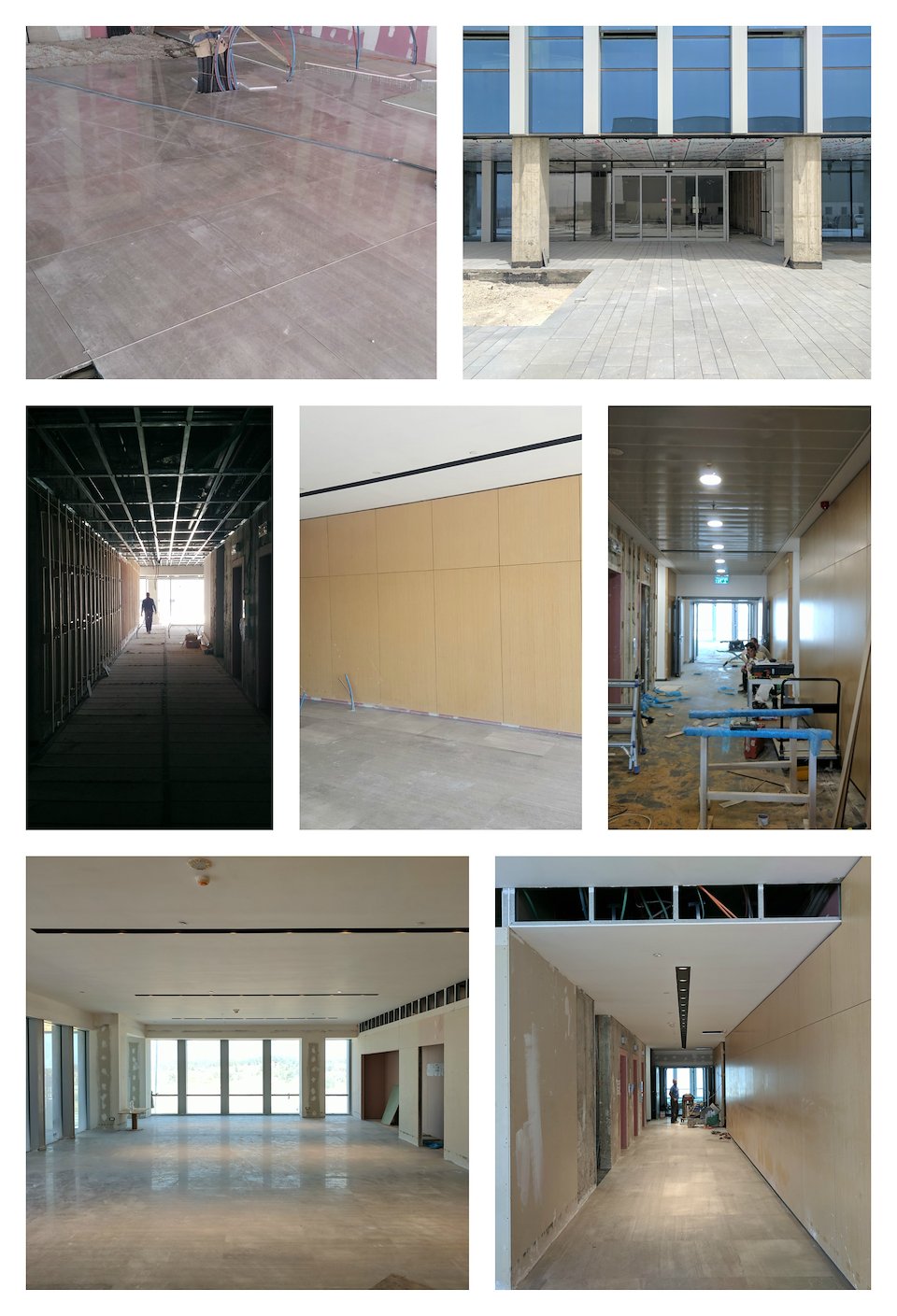
-
Photography: Slavik Rotenberg
Up Next: