Argil
Project Details:
Client: Argil Group Ltd.
Area: 300 m2.
Contractor: Eitan Muman.
Hvac: Aclimline.
Carpentry: Interetz, United Seats (Pick Up)
Glass partitions: Maars Living Walls by Innovate.
Lighting: STor.
Photography: Slavik Rotenberg.

עיצוב פנים – משרדי קבוצת ארגיל









Construction Photos



Architectural Plans/Elevations
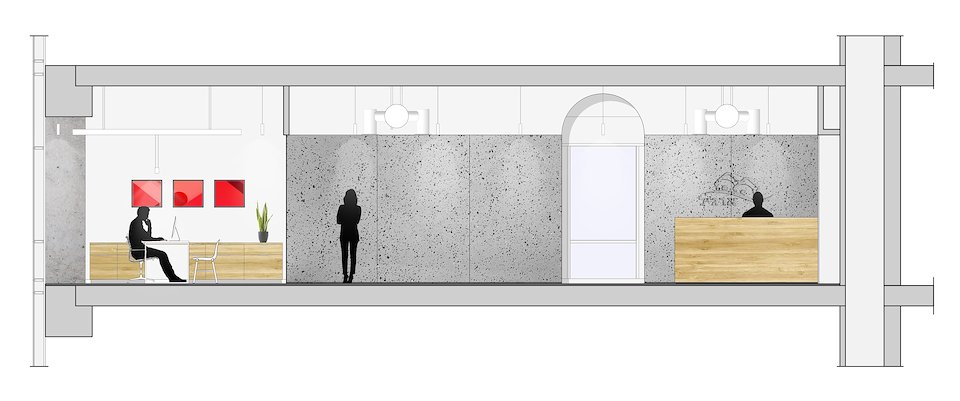
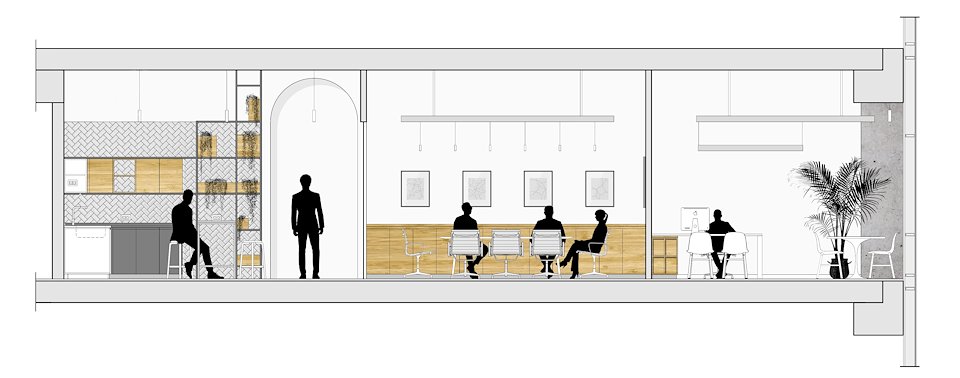
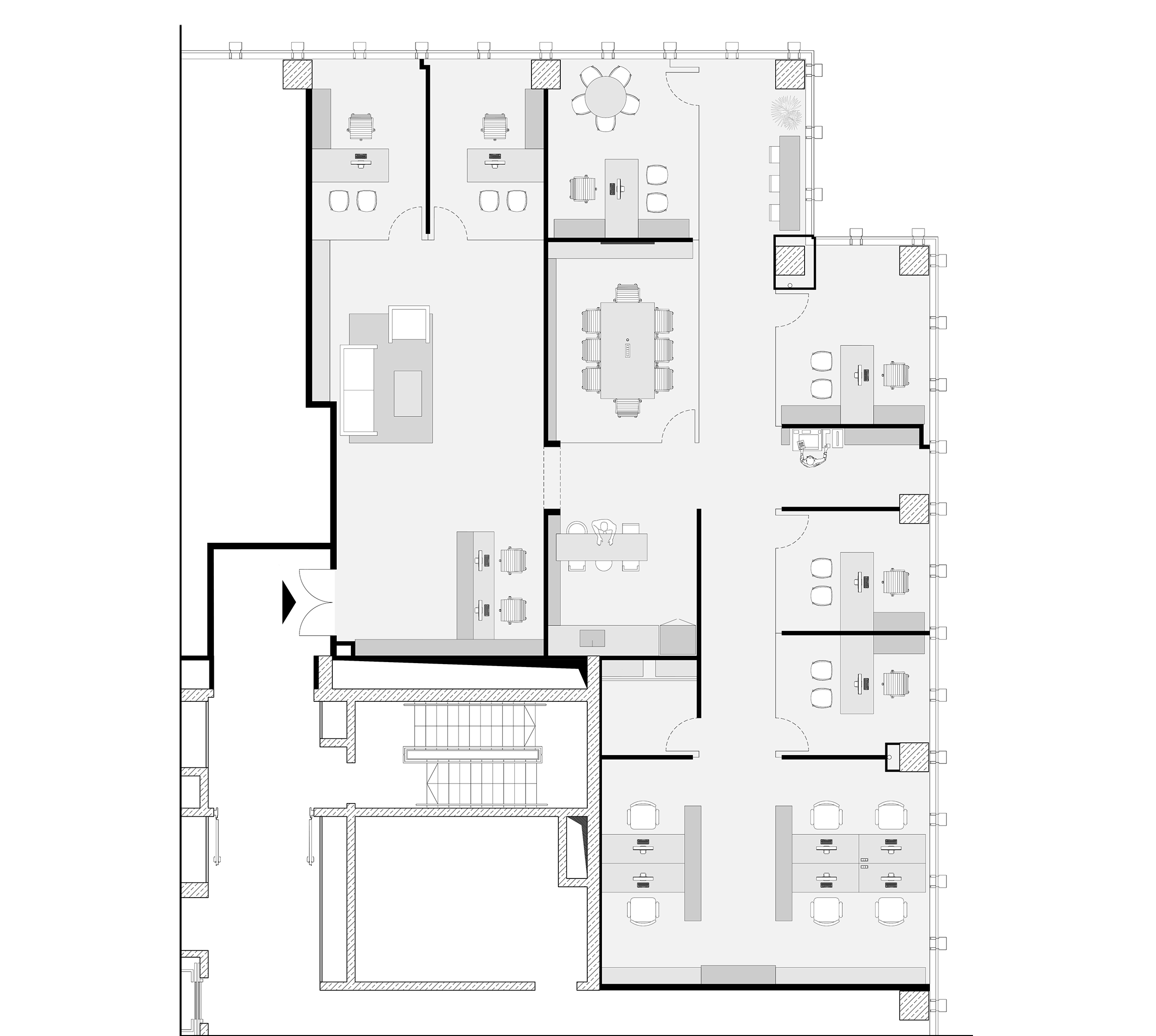
Sketches and concept art

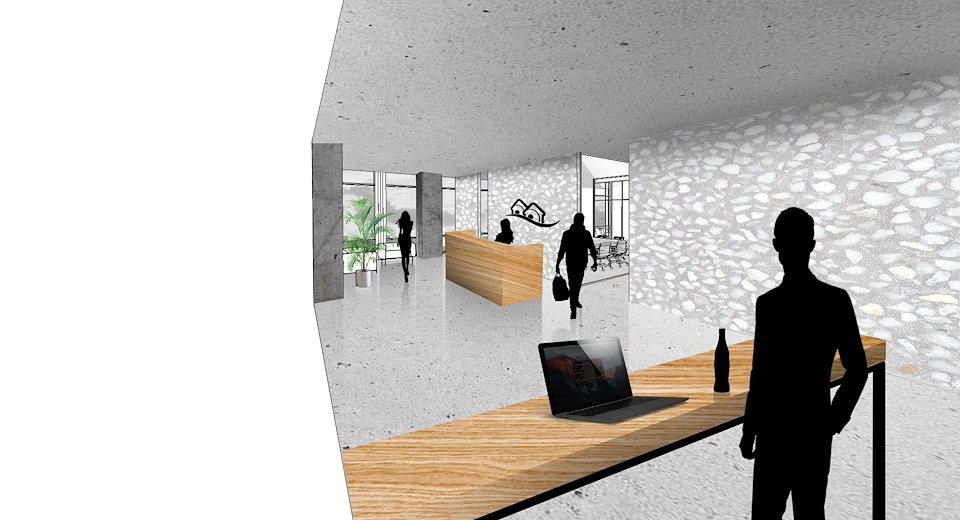
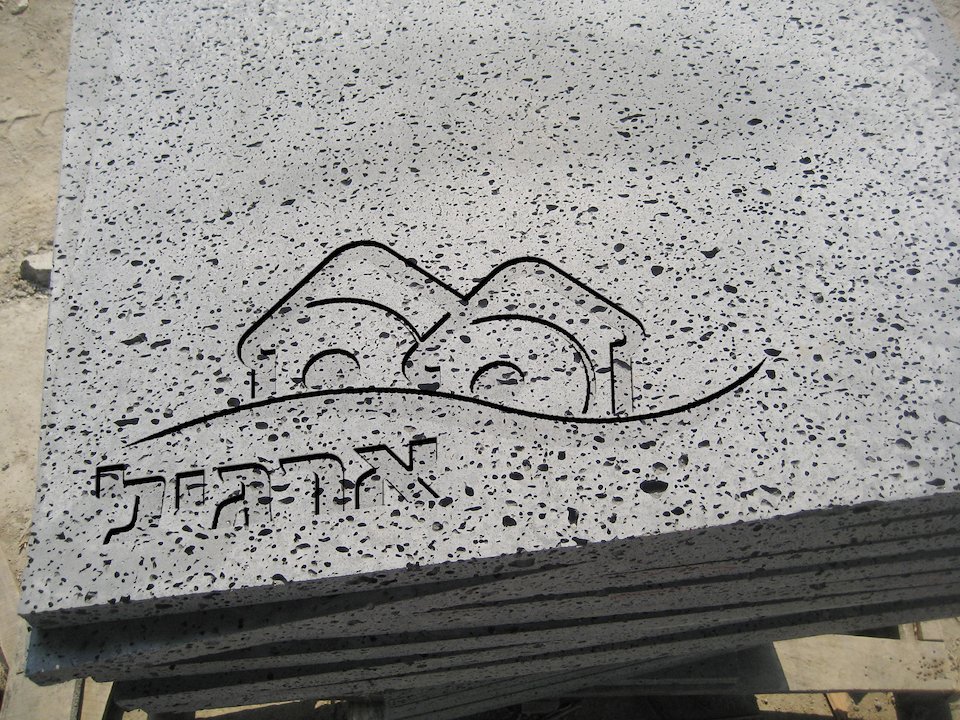
Up Next: